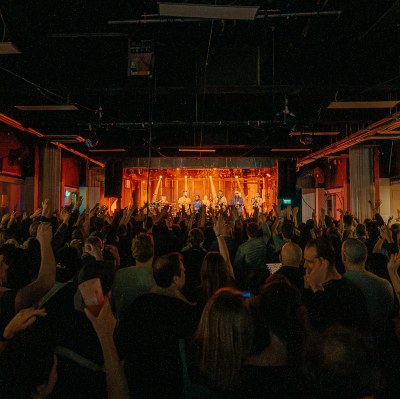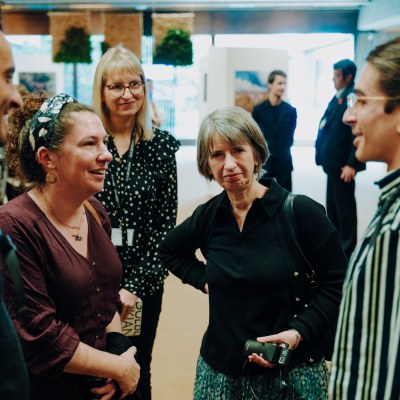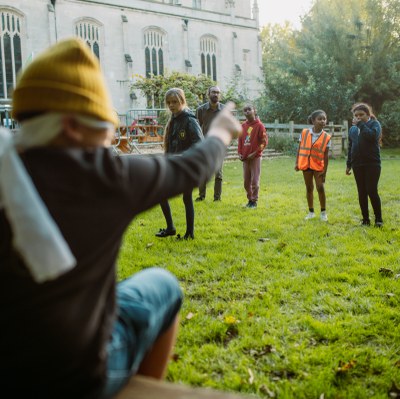Trinity Centre Development Plans
Following feedback, gcp Chartered Architects have produced a long-term redevelopment plan for the Centre
Working with gcp Chartered Architects and 2Morrow 2Day we spoke to a range of people through focus groups, outreach an online survey and several road-shows to identify the best way to redevelop the Centre for future use.
Over 500 people completed our survey and 122 voluntary and community sector were also engaged as part of the process to share their views, representing over 14,000 service users and members.
Selection of responses from consultation May-August 2012
|
“much loved” “gateway to the community” “Trinity saved my life!” |
“I used to go there but I don’t know what they do now” “The entrance is so confusing I nearly walked out” “They need to smarten up that car park” |
|---|
We were pleased to receive a lot of positive feedback from people who view Trinity as a place that brings communities from different backgrounds together.
Suggestions for improvement were directed toward the poor signage, building orientation, knowledge of Trinity’s events and services, coldness and acoustics of upstairs and the condition of the car-park.
What came through strongly from the feedback was that people are looking for a community space that is affordable, fully accessible, flexibly and adaptable for a variety of community activity, comfortable to use and easily identifiable as a community space.
The type of activities people were interested in seeing more of included extended youth provision, which is much needed with the locality, and feedback from young people also indicated that we need to focus more on reaching young people through our marketing and communication.
The feedback will provide a focus for the development of future projects and fund-raising.
The type of space people were most interested in was to have a large 'event space' suitable for large private functions, dance, theatre and rehearsals. People also felt that the garden was a particularly important space within the inner-city setting and there were several people who suggested developing a children’s play area within the space.
Several design options were presented to people as part of the consultation. We used this input and worked with English Heritage and Bristol City Council's Conservation Officer to develop a long-term redevelopment plan for the Centre. Click here to view the final plans proposed.
TCA have submitted an application to Big Lottery Fund to fund the first phase of works within this larger scheme and we hope to have a decision within the new year. To find out more about our plans for the future, you can attend one of our Consultation Feedback Events at the following venues (between 4pm-7pm):
Arts Westside Café - 17th September
Barton Hill Settlement - 18th September
Easton Community Centre - 19th September
The Trinity Centre - 20th September
This project has been supported by the Big Lottery Fund and English Heritage.
You can support the project directly here.







